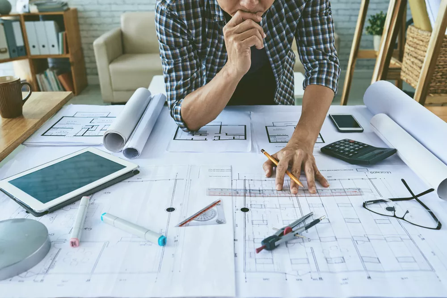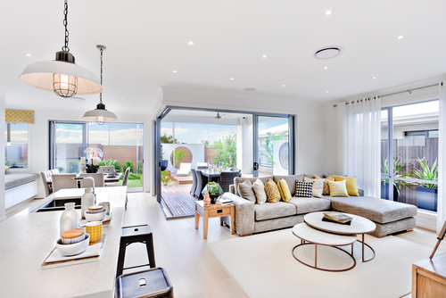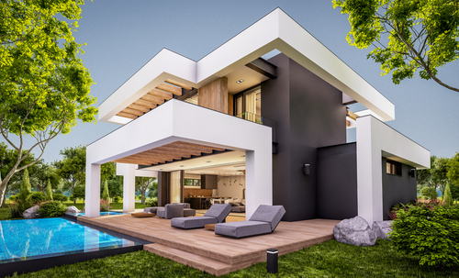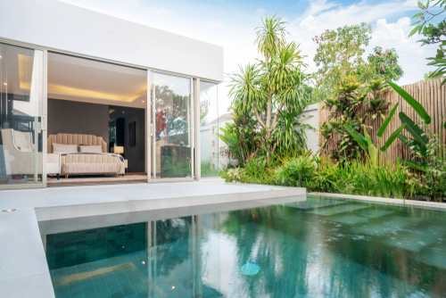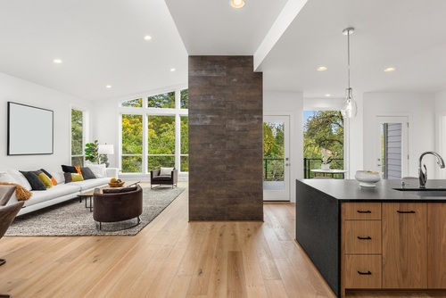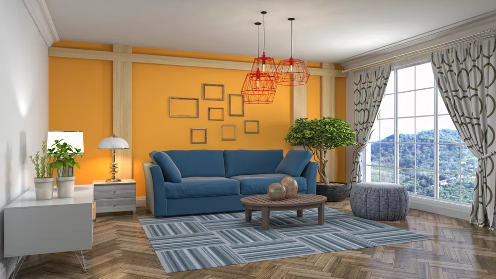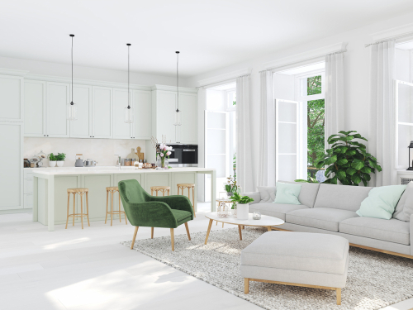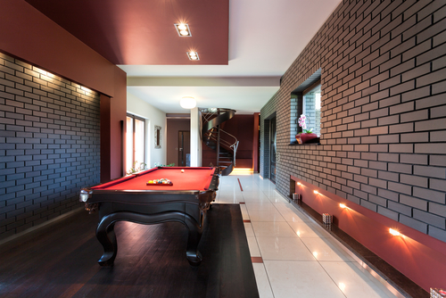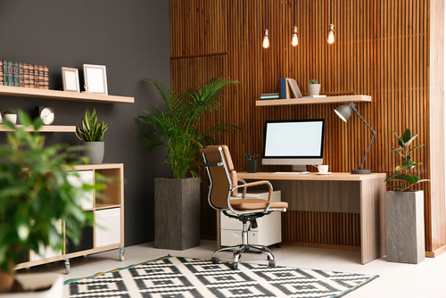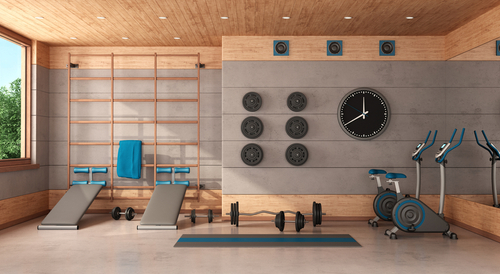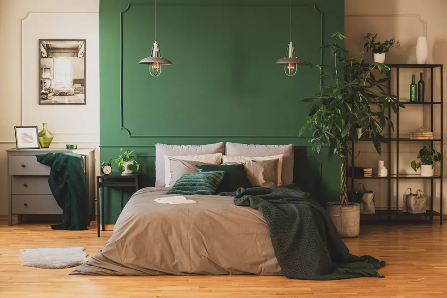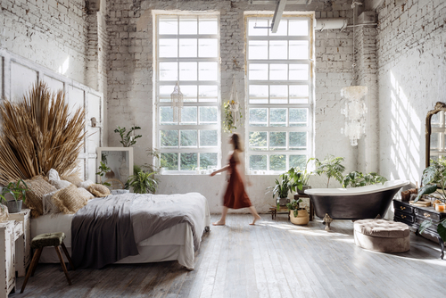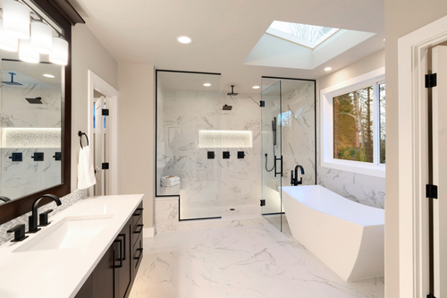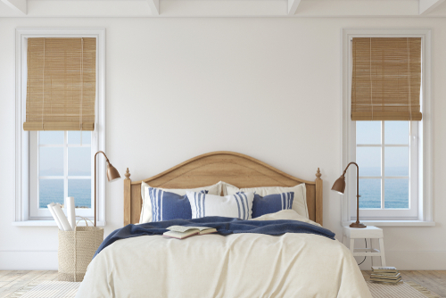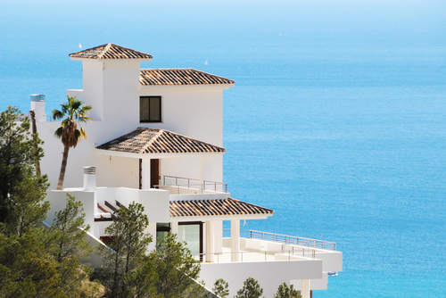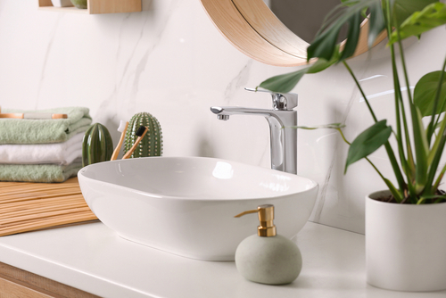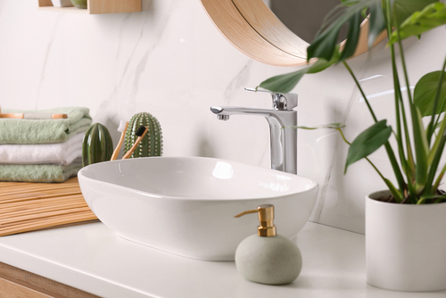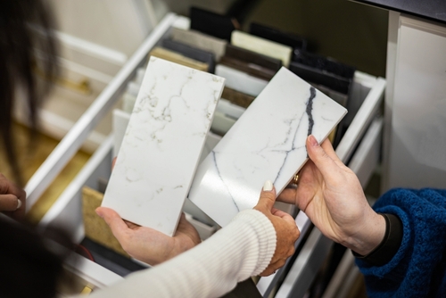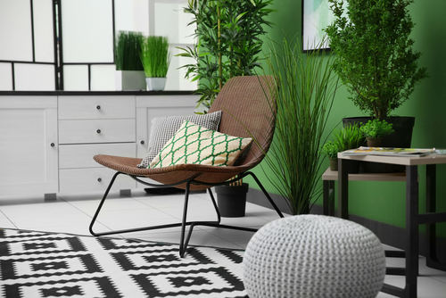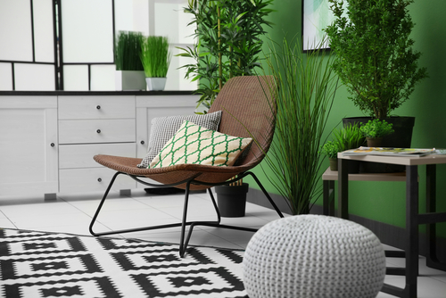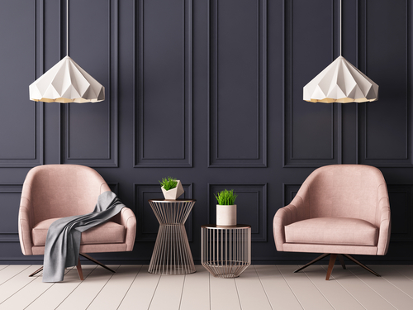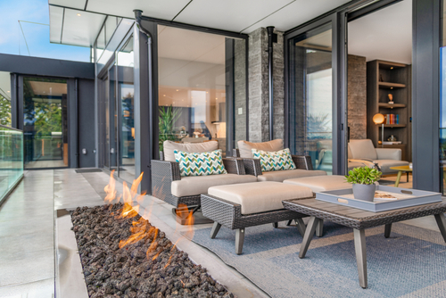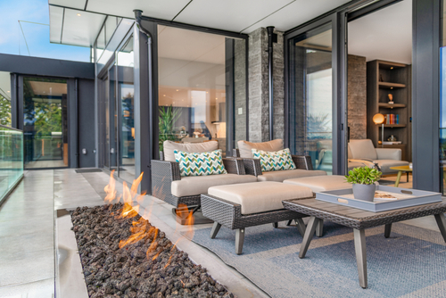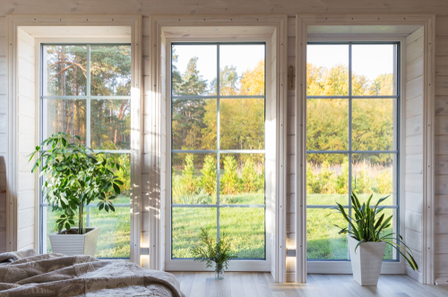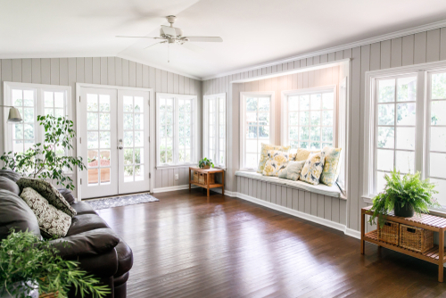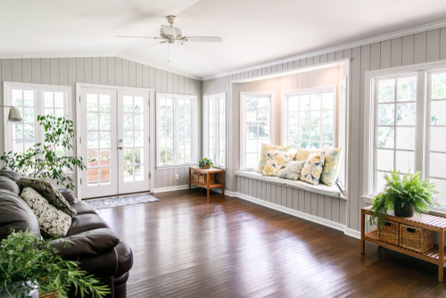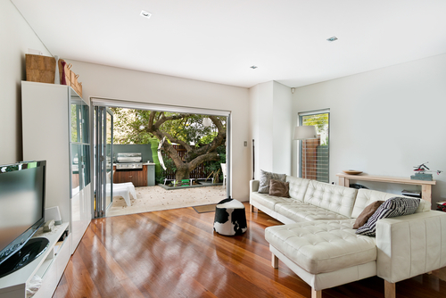If you find the prospect of home remodeling both exciting and intimidating, no worries, you’re not alone. It’s a challenging journey that holds the promise of transforming your living space according to your preferences. However, without the right guidance and preparation, you may find yourself lost in a labyrinth of tough decisions and unexpected setbacks.
Whatever you’re doing—updating your kitchen or bathroom, or working on something more ambitious, you’re in for a rollercoaster ride. So let’s take a look at top remodeling tips straight from the desks of modern home addition architects in Ramona, to make things go as smoothly as possible.
What are some good tips to consider when remodeling a house?
Here are some handy tips to keep in mind:
1. Understand your vision
Any successful remodeling project begins with a clear vision of what you want to achieve. Start by visualizing your ideal space: Do you want to open up your living room and create a welcoming, more spacious setting? Or perhaps you’re dreaming of a luxury bathroom that will impress your guests? Whatever your vision, make sure you know what you want the final result to look like. This will help you make the right decisions throughout the entire process.
2. Avoid shortcuts
In the grand scheme of remodeling, it might be tempting to take shortcuts, whether it’s to save time, reduce costs, or simply out of convenience. However, expert architects often caution against this practice. Although cutting corners may provide immediate benefits, in the long run, it can cause significant problems, including structural issues, safety concerns, and even decreased property values.
Making sure things are done right the first time is the foundation of a successful, long-lasting redesign. Taking this approach protects the structural integrity of your home, makes it more durable, and preserves its value. In the end, expediency should never mean compromising quality.
3. Flexibility
The most common complaint about home renovations is overrunning budgets and being behind schedule. To cushion against these typical hiccups, add 20% extra than you initially estimated and give yourself a 20% buffer in your timeline. Taking this approach can help you cope with any unexpected expenses and delays.
Also, when you see an ultra-low bid, a word to the wise – proceed with caution. As the old saying goes, “You get what you pay for,” and in the world of renovations, low quotes usually come with a catch. Instead, sit down with your contractor, go over the numbers line by line, and make sure you understand exactly what you’re paying for.
4. Rely on experts
A good team is essential for success. Skilled architects, designers, and builders bring your vision to life according to local building codes and regulations. Research, check references, and interview potential professionals to find the right fit for your project. Remember, communication is key. You should feel comfortable discussing your ideas, budget, and timeline with your team.
Where can I find modern room addition architects with extensive experience in Ramona and the vicinity?
Each remodeling project is as unique as the homeowner’s vision behind it. With thoughtful planning, a clear vision, and the right team, we at Lars Architecture understand your dream home isn’t just a distant wish but a tangible goal.
No matter if you’re looking for expert design ideas for multifamily homes or perhaps wondering what it takes to make a house more accessible and functional for everyone, it’s these forward-looking design principles that we bring to each project and help you improve your lifestyle, too. So get in touch with us right away and let’s talk about your future housing plans!

