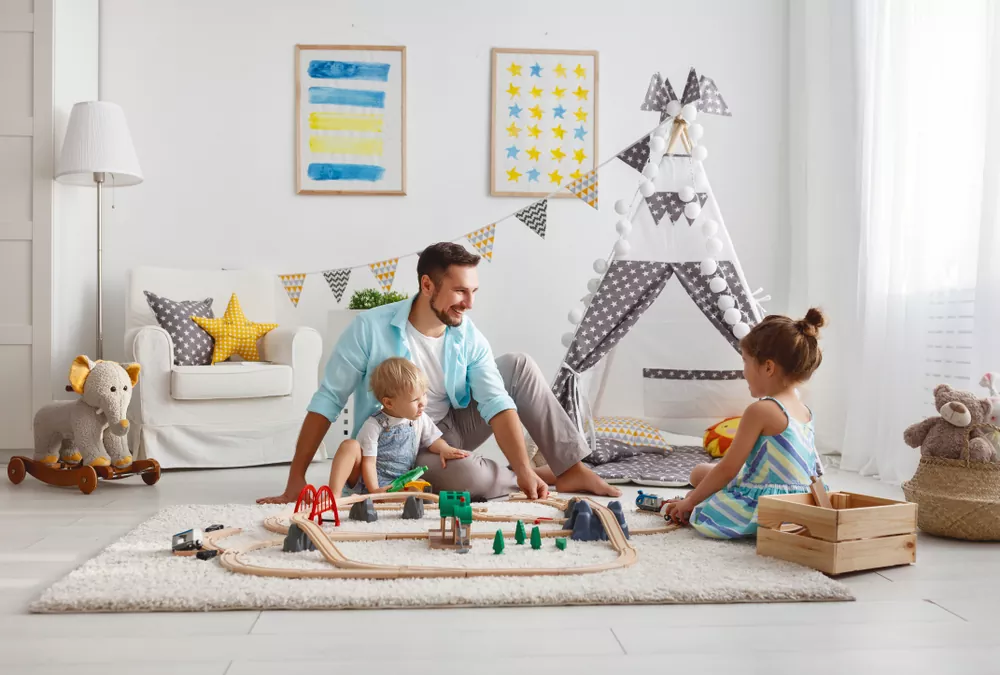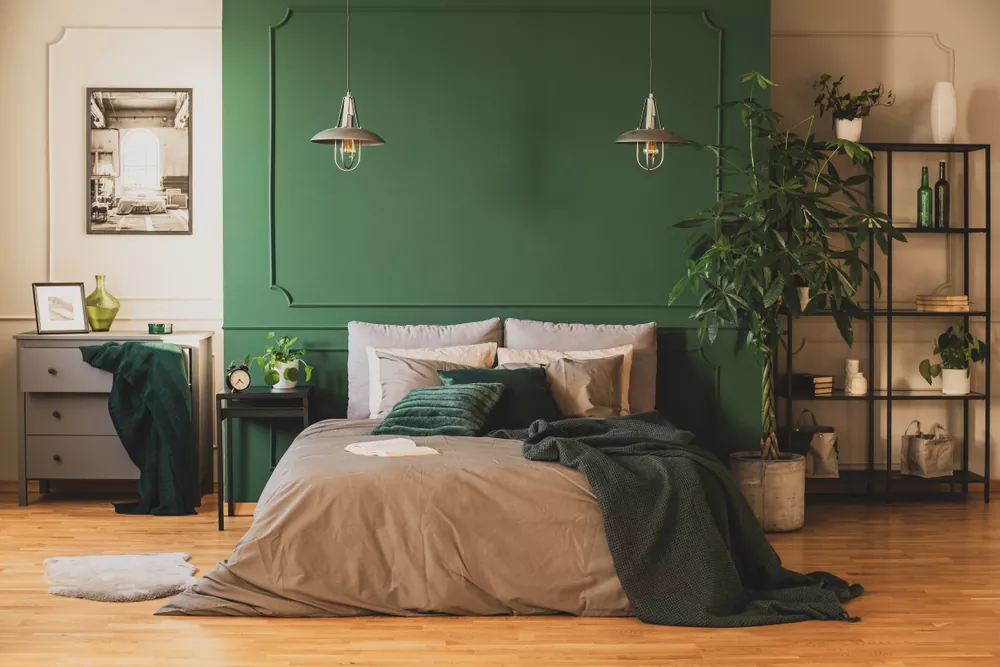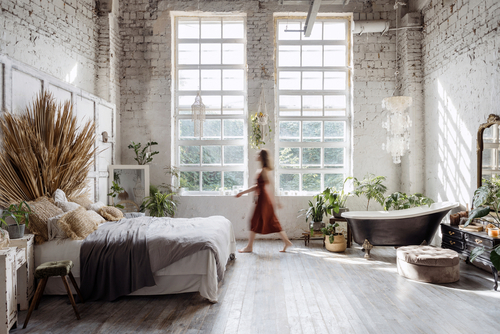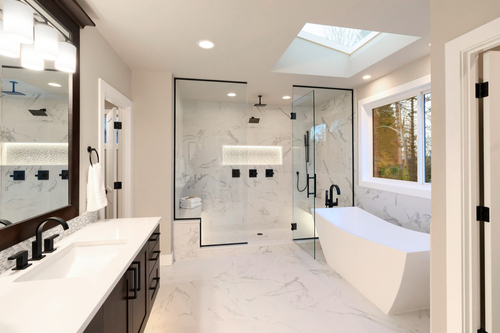Despite a perfectly designed home, space often needs to be reorganized due to changing needs. No matter if you’re working remotely, starting a family, sending children off to college and discovering new interests, or caring for aging parents, any of these can have a significant impact on how a house is used.
But, do you ever wonder how you can make the most of the unused areas in your home? Room additions can be an excellent way to increase your livable space, but you can also gain extra footage without radically altering your house in San Marcos. Take a good look around, chances are you have more space than you realize – your attic, your basement, your garage, or even extra space in your yard.
What to do with unused space in your home?
Purchasing a bigger home may not always be an option. Several factors – such as great location, preferred school district, size of your yard – usually influence a homeowner’s decision to reevaluate their current space. Using your home more effectively helps solve this problem and makes it more enjoyable to live in.
If you want to discover your home’s hidden potential. Make sure you follow some of these expert remodeling ideas:
- From cold to comfortable basement
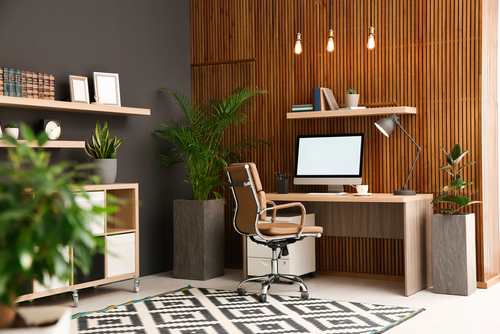
There are times when you can find the extra room you’ve always wanted right in front of you. Though it can be difficult to make an underground space feel warm and welcoming, you can transform unfinished basements into nearly any space you want. There is plenty of additional living space here for a family room, a bedroom and a bathroom for your favorite guests, a home gym or a media room, or even an in-law suite. Once it’s completed, rest assured this area will become a favorite gathering spot for the family.
- Turn your attic into a living space
The unfinished areas are the best places to add onto your home. Almost every house has a basement, an upstairs area, or an area above a garage that hasn’t been completed. When equipped with clever storage and attractive furnishings, these are great locations for kids’ playrooms, home offices, additional bedrooms, and man caves.
However, keep in mind that the costs for attics and bonus rooms are more affordable if they are partially completed, since this allows them to be easily customized to fit your new needs.
- From a garage to a cozy recreation area
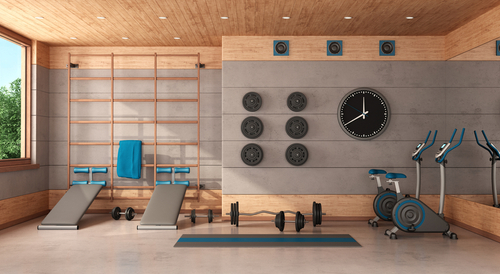
As with most American homes, garages serve primarily as storage areas. Although you may find it convenient to keep yard tools, sports gear, and Christmas decorations there, doing so wastes valuable space. So, what’s the harm in turning it into something more useful? A recreational center, for example?
However, if you want to convert your garage into a living space, you should remember that there are also building standards to follow. Some of those requirements may include ceiling height, window dimensions, electrical wiring, and fire safety regulations. And with experienced professionals at your corner, none of these will cause you any concern.
Where can I book the best experts for room additions in San Marcos and the area?
Not sure how coastal properties are regulated? Or perhaps you’re looking to expand your current home with the most experienced professionals in San Marcos and the surrounding area? You’re in the right place! Lars Architecture is the leading whole home remodeling company that specializes in residential architectural design and all types of room addition projects.
Our team comprises skilled and talented professionals with high work ethics and proven expertise. With us, you can personalize your home, no matter if you are looking for a primary suite, a second-story extension, or anything in between. Contact us today and let us take care of all the details for you!

