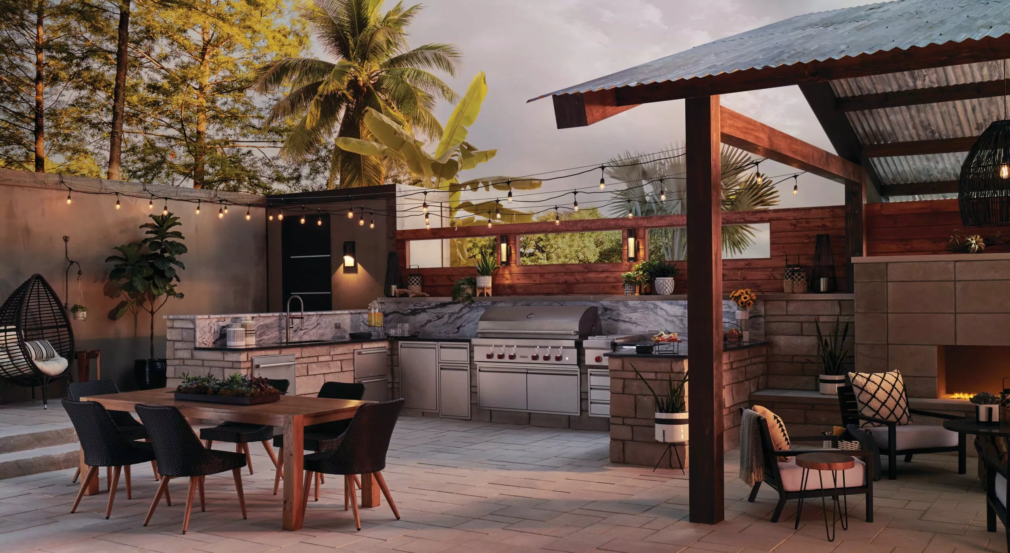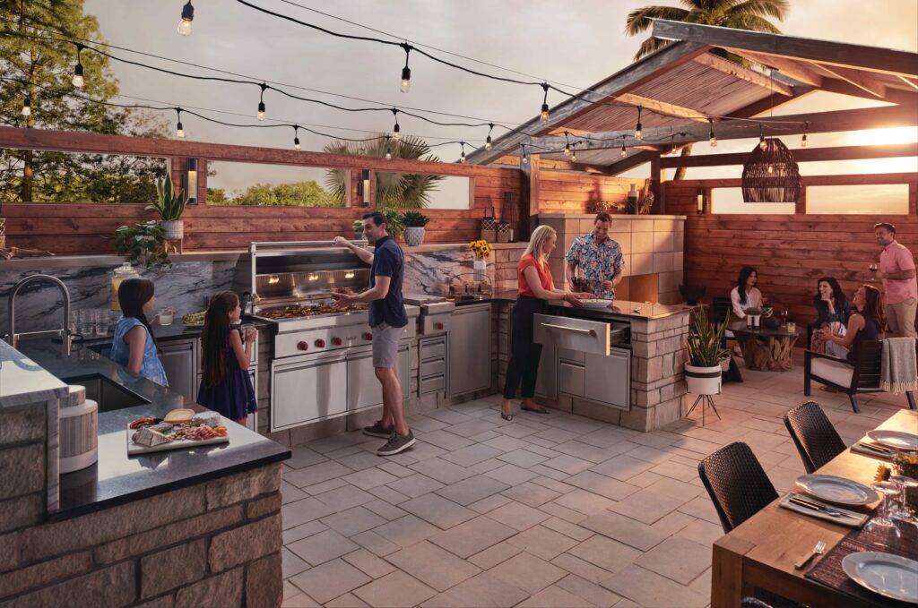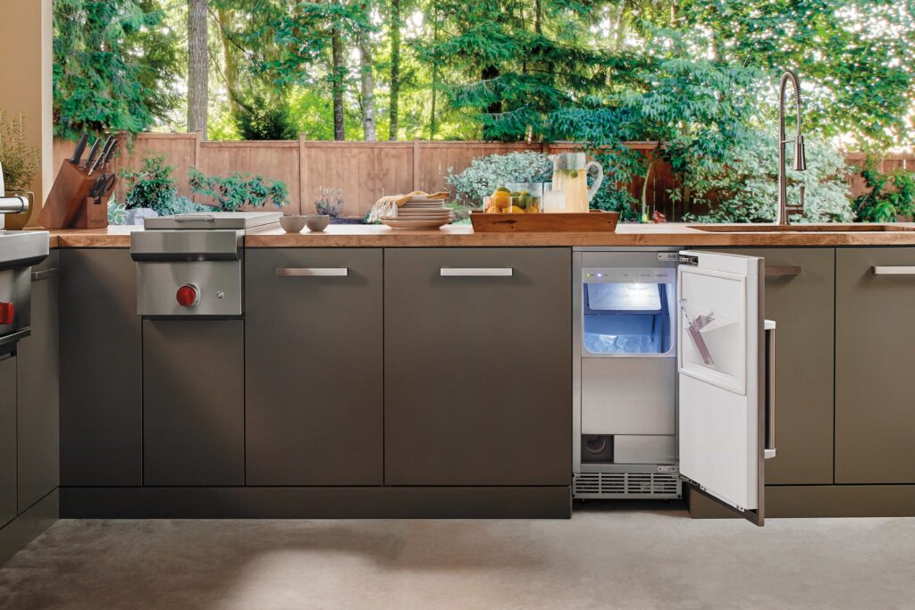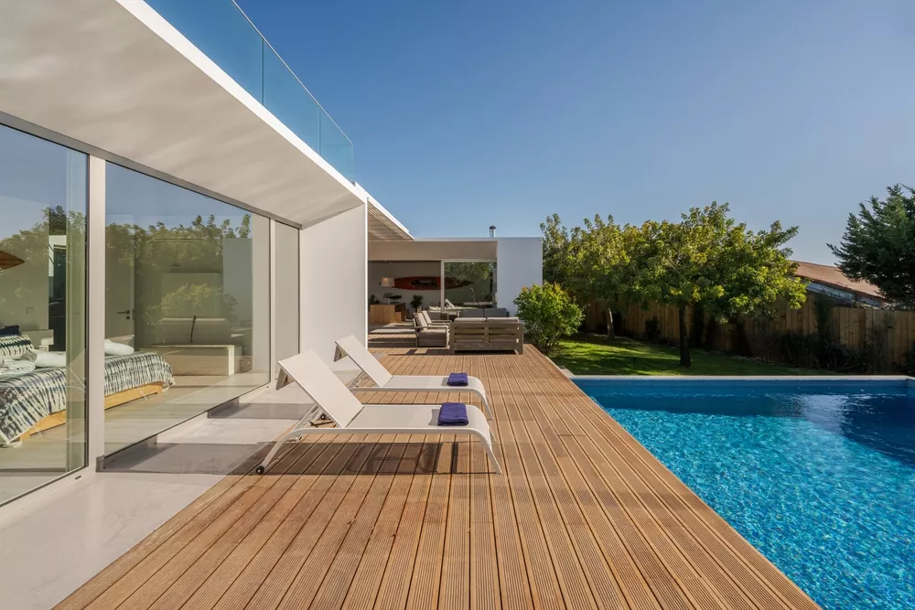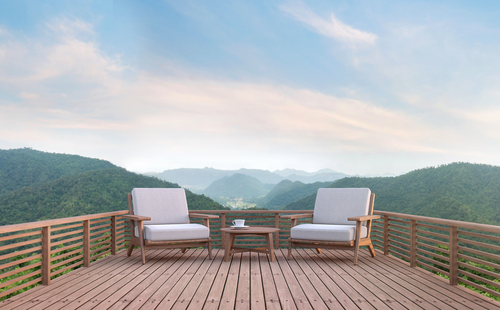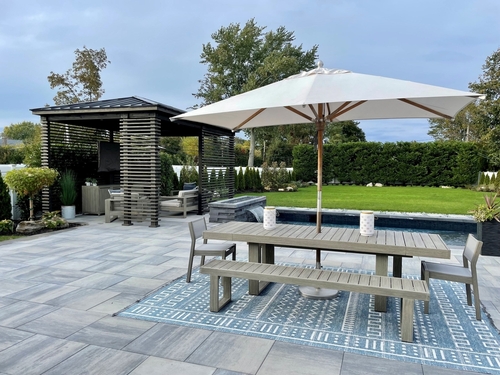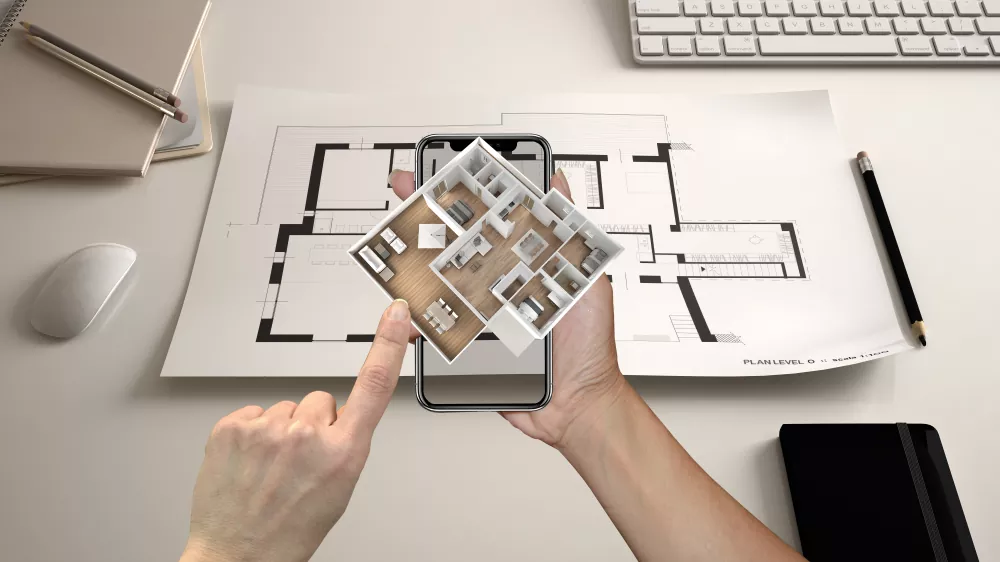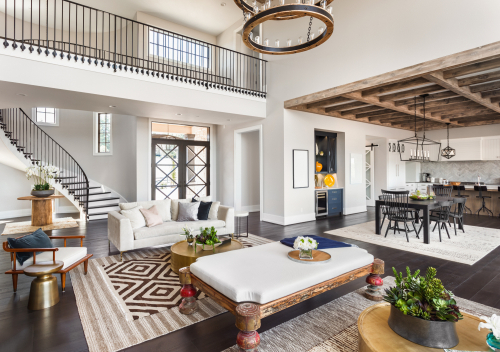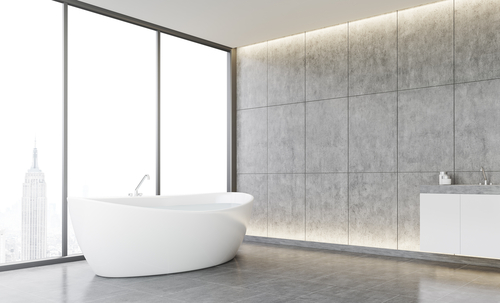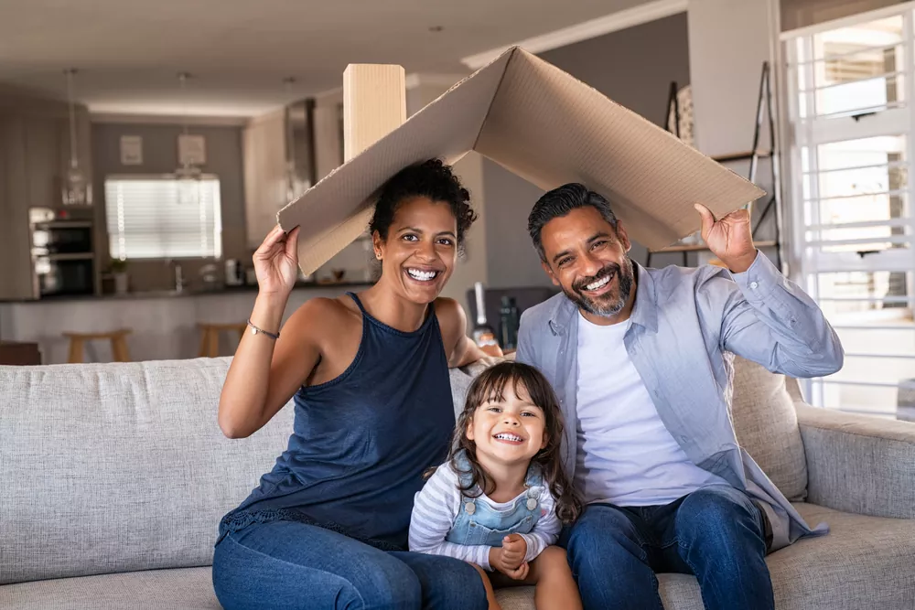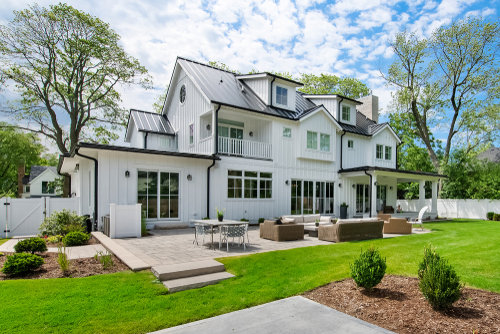If you’re looking for the ideal spot to grill burgers, sip chilled lemonade, and savor the summer evenings, an outdoor kitchen is just the thing for you. However, creating such a space in Escondido isn’t just about throwing a grill into the backyard; it’s about designing a welcoming and functional gathering area under the open sky.
Luckily, you can make this process much easier by seeking out the help of professional home addition architects. Their expertise ensures that your summer kitchen is not just beautiful, but a fully equipped gastronomic haven.
What is a must for an outdoor kitchen?
It’s true – the options are seemingly endless when outfitting your brand-new outdoor kitchen. But amid this sea of possibilities, there are a few must-haves that stand out.
Fire up your culinary skills with the right grill
The grill takes center stage, serving as the fiery heart of your al fresco culinary universe. Much like a stovetop indoors, it’s crucial to invest in a sturdy, high-quality model that matches your cooking preferences. Whether it’s a gas, charcoal, or a wood pellet type, the right one will take your BBQ game to the next level and make you the neighborhood’s grill master.
Pick attractive & durable countertops
Next up are the countertops. In the same way as their indoor counterparts, outdoor kitchen counters provide prep space, serving area, as well as aesthetic appeal. Material selection is critical – you need something that withstands weather elements and heat, yet matches your style. Due to its durability, heat resistance, and wide range of colors, granite is often a top choice.
Invest in an outdoor refrigerator & ice maker
What’s a kitchen without a fridge? An outdoor refrigerator keeps your beverages chilly and your ingredients fresh. Add an ice maker, and you’ve got yourself an outdoor bar. Imagine, on a warm summer evening, you won’t have to miss any fun moments running back and forth for a cold beer or fresh ice cubes.
Set up an eye-catching backsplash
While a backsplash may seem purely decorative, it serves a functional purpose – it protects your walls from smoke, splatters, and grime. Plus, it gives you a chance to add a personal touch to your space. To tie your kitchen together, you can choose from a variety of materials, such as stainless steel or mosaic tiles.
Don’t forget outdoor lighting
Lighting is just as important as other elements. A well-lit outdoor kitchen ensures you can keep the party going after sundown. For cooking and prep areas, task lighting is crucial, and for dining and relaxing areas, ambient lighting is essential. Incorporate a mix of spotlights, pendant lights, and fairy lights for functionality and mood-setting.
Cozy seating is a must
You shouldn’t just focus on cooking, but also on relaxing and enjoying yourself. For this reason, cozy, comfortable seating is a must. Whether it’s bar stools by the countertop or a lounge set by the fire pit, make sure to provide enough seating for your family and guests to dine and unwind.
The charm of an edible garden
Lastly, how about adding an edible garden? Nothing beats the taste of freshly picked herbs or vegetables. Plus, it’s a sustainable way of cooking, bringing a vibrant touch of green to your space.
Where can I find experienced home addition architects in Escondido and the area?
With careful planning, a creative vision, and our expert team at your side, Lars Architecture transforms your outdoor kitchen from a simple cooking station into an unforgettable destination. As a trusted name in the home remodeling industry, we specialize in residential architectural designs, gorgeous patio and decks, and diverse room addition projects.
Get in touch with us, whether you’re looking to redefine your outdoor space or looking to spruce up your interiors. We’re ready to handle all the intricate details, ensuring your journey with us is as seamless as possible.

