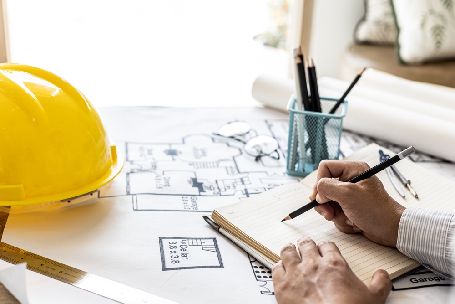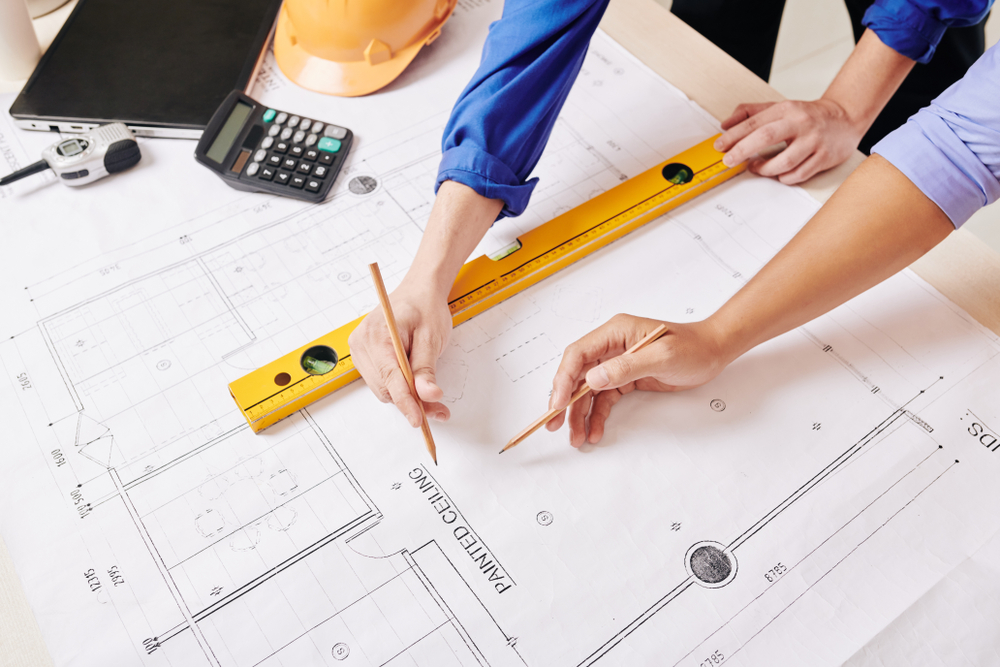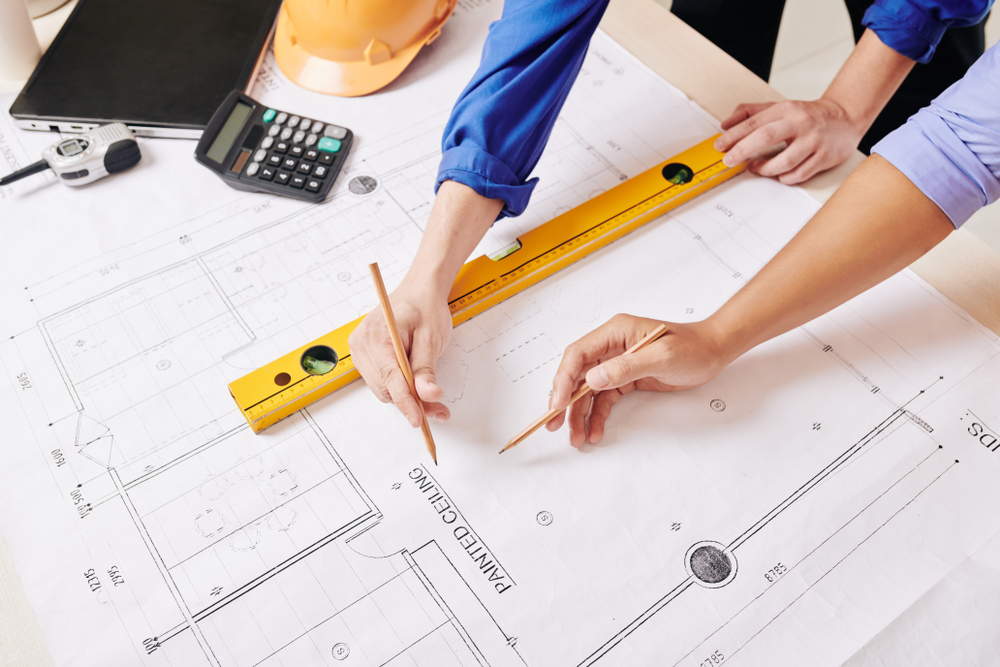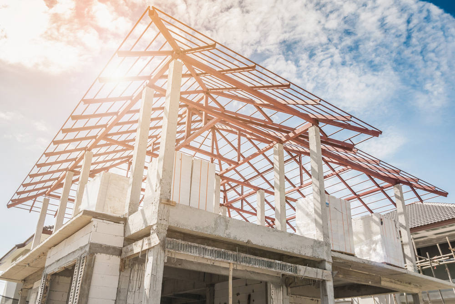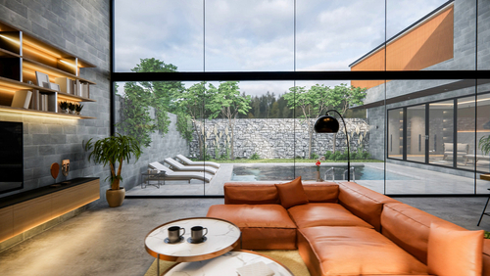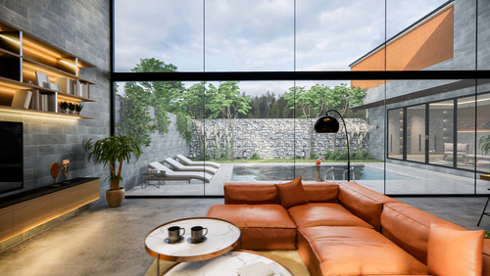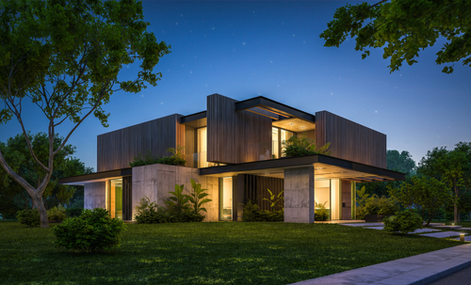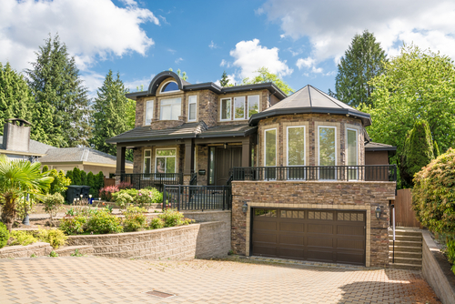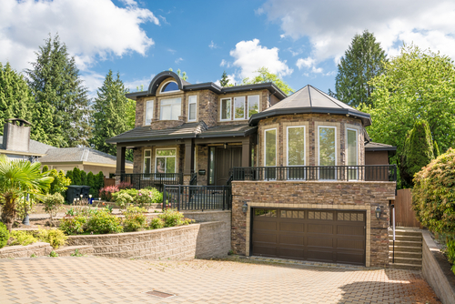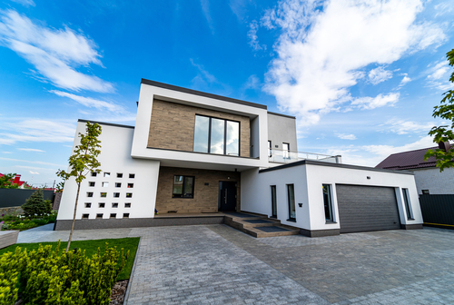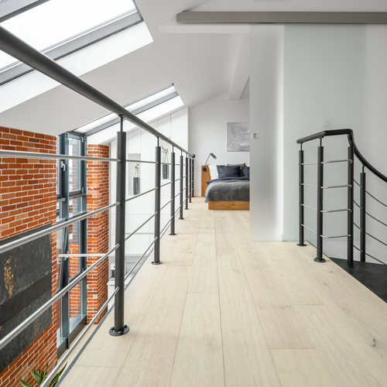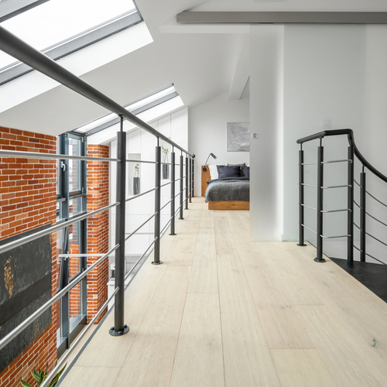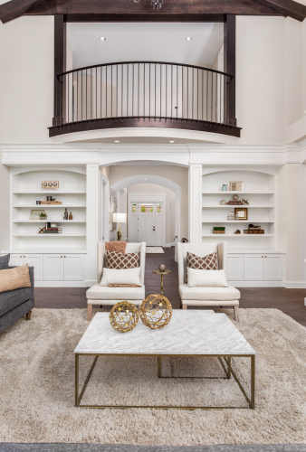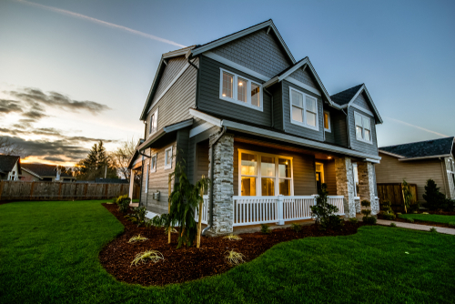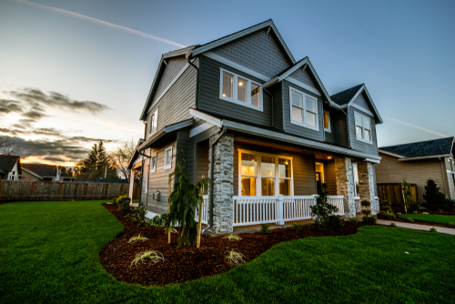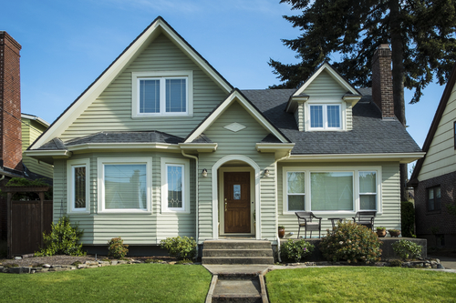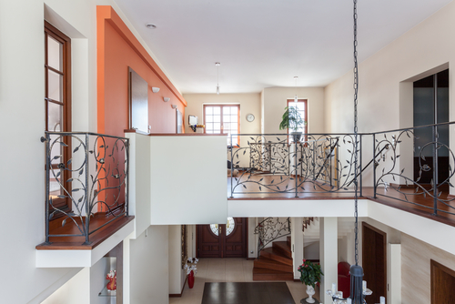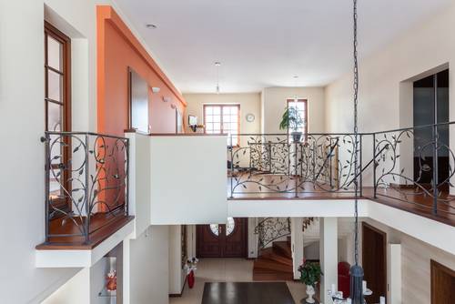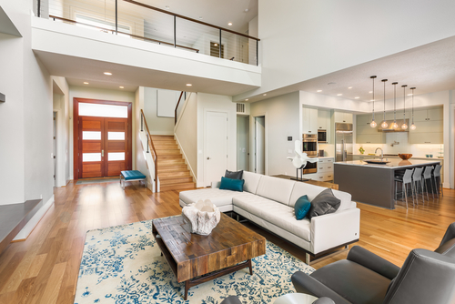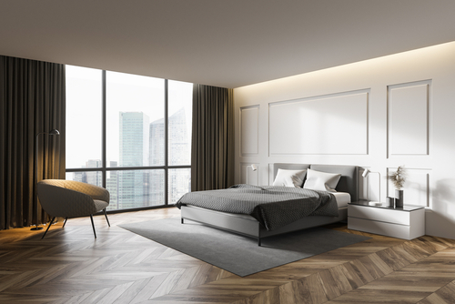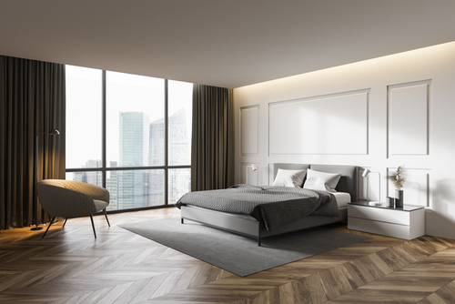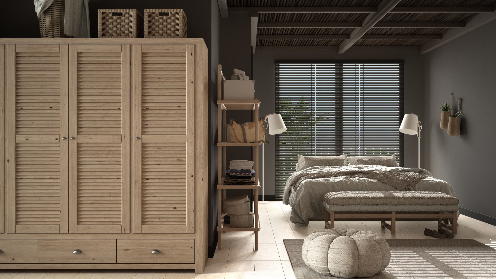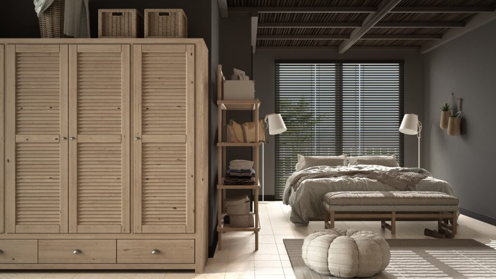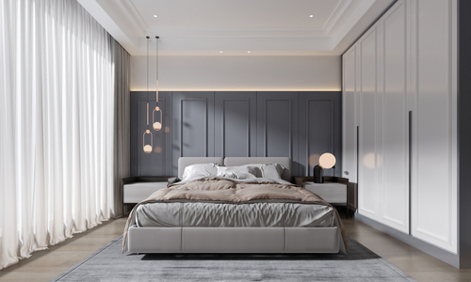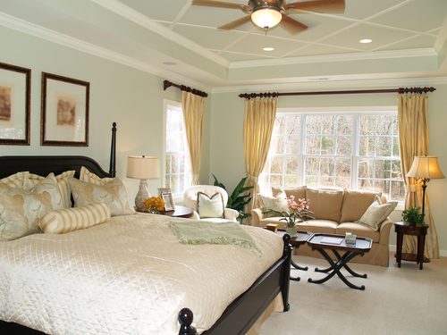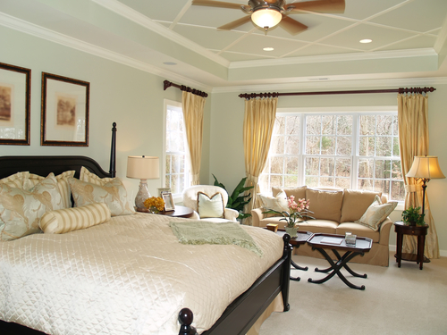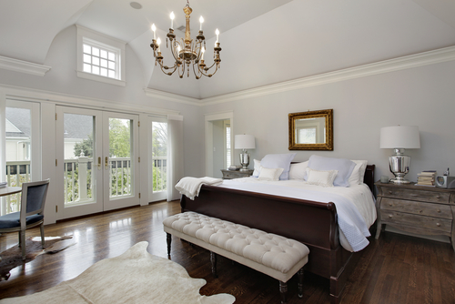Are you tired of feeling cramped in your home? There is a solution to your woes. A room addition will give you the space that your home desperately needs. Is this a project you’re thinking about taking on and going down the DIY route?
If you’re like most people, you probably lack the necessary knowledge, equipment, and experience to render such a complex project. This is where hiring a reputable company in Del Mar that performs a wide array of room additions comes into play. It may be challenging to know what company to hire, but we can help with that. In this blog post, we’ll discuss all of the advantages of hiring a room addition company.
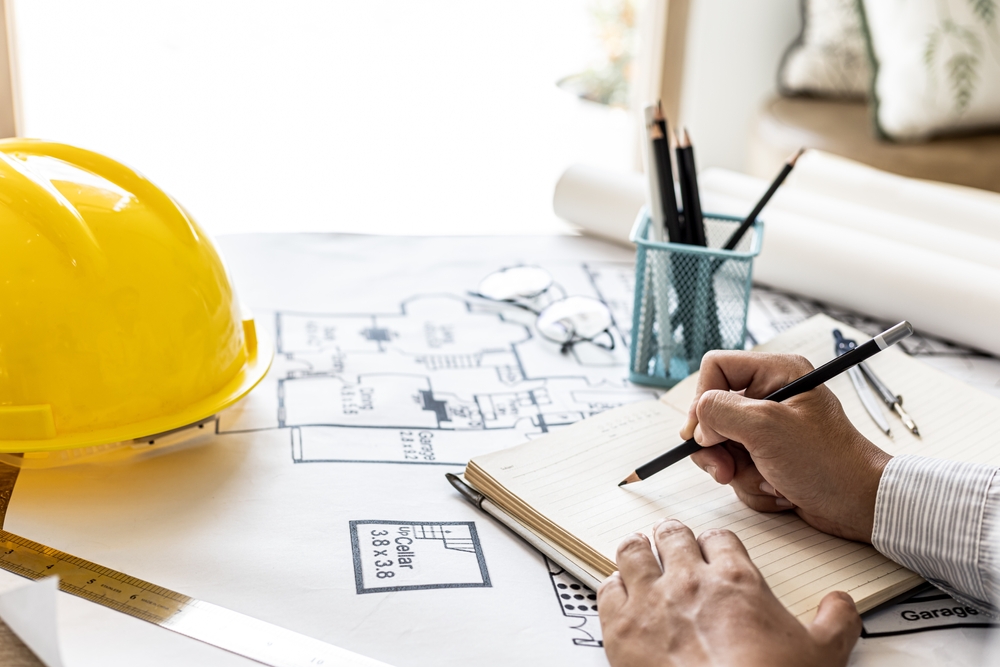
Why should I hire a professional home addition company?
A room addition is a great way to add value and boost the functionality of your home. However, these types of projects may prove difficult as they can put a strain on your budget and consume too much of your time. The good news is that hiring an experienced room addition company will save you energy, time, and yes, money. Here are four reasons why getting in touch with a reputable room addition company makes sense:
1. Local codes and permits
A room addition company from your area will have deep knowledge of local building codes and regulations. These include applicable building permits, licenses, and insurance. With home additions and other major renovations, you need to ensure you are meeting the proper planning and construction regulations specific to your area. With a licensed expert by your side, you’ll avoid the pitfalls that come with the possibility of not following guidelines and all your hard work going to waste. This way, you’ll have a seasoned pro by your side every step of the way.
2. Warranties
You may try to have a go at the home improvement project yourself. However, keep in mind that should something go awry, you have two options at your disposal. You can try and take care of the repairs yourself or hire someone, but either way, you’ll be taking away from your free time and budget. On the other hand, a reputable remodeling contractor will have warranties for their work. Therefore, should an issue arise once the project is complete, you are guaranteed they’ll address it.
3. Expertise and experience
Unless you possess the necessary skills and experience with flooring, cabinetry, installation of appliances, and other similar work, you run the risk of making costly mistakes while working on your room addition project. And like most mistakes, they may end up costing you more should you need to start over.
With a seasoned expert by your side with vast expertise, your concept will be brought to life on the first try. Get the most for your project with a time-efficient and hassle-free experience by hiring a pro for the job.
4. Safety precautions
A good room addition contractor can get the project done completely in a timely fashion. Apart from this, they’ll do everything to ensure the safety of you and your family. This is especially highlighted if your home improvement project requires some complex electrical or structural work.

Who are Del Mar’s leading experts for room additions and other remodeling projects?
Here at Lars Architecture, we boast a team of seasoned remodelers who can deliver stunning and lasting results for your property. We take a detailed approach to ensure every facet of the project runs seamlessly. With our assistance, we’ll make the entire experience as smooth and stress-free as possible. While our experts get to work, you can take the family out to Seagrove Park and enjoy the outdoors.
Let’s bring your vision to life – set up a consultation today!
the outdoors.

