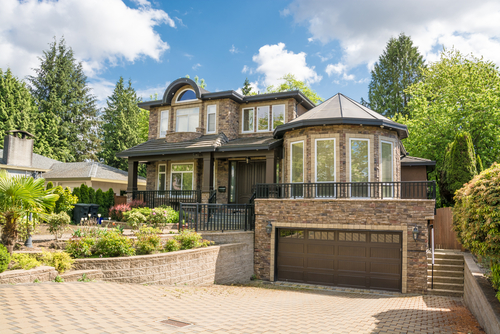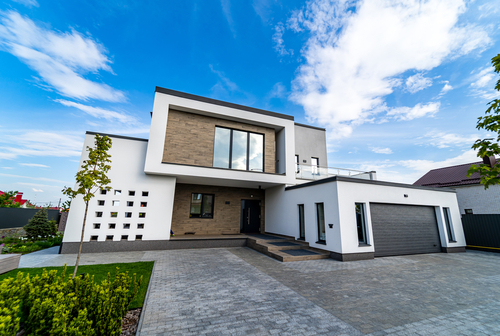Adding a second story over your garage is a cost-effective solution to increase your home’s square footage. You are adding a multifunctional space that offers limitless possibilities. Moreover, you are not losing valuable space on your property if the other option is expanding outward. This way, you can increase your storage area or build an in-law suite, a home office, a playroom for the kids, and so much more.
There are numerous benefits of an improvement project of your home in San Diego, and a second story addition above your garage is an option well worth exploring.

Can I put a second story above my garage?
Building a room on top of your garage is no small feat. It is considered one of the biggest and most complex home remodeling projects. Like most projects of this magnitude, this one comes with its own set of challenges. There are several factors you’ll want to keep in mind.
Regulations and permits
First things first. Check the zoning regulations for your area to see if you are allowed to build a second story addition. If so, inquire about the procedure for getting the necessary permits for this type of project.
Exterior alignment
One of the main challenges of building above the garage is aligning the second story with the existing upper floor of the home. You’ll need the expertise of an architect to help you find the right solution to align the new level with the old one correctly.
Exterior aesthetic
A remodeling project such as this one has a significant effect on your home’s curb appeal. Therefore, keeping your addition in line with the rest of the house is essential in terms of design and its aesthetic qualities. Consult with your designers and contractors on how to make your addition look seamless and in harmony with the rest of the existing structure.
Plumbing and HVAC system installation
Coordinate with your plumber and remodeling contractor on the best way to install plumbing, electric, and heating systems. They will need to be strategically positioned to avoid possible need for modifications after the project is completed. Planning and subsequent construction are key to their successful installation.
Can my garage support a second story?
To keep your home structurally safe, the construction of your second story, no pun intended, lies on a solid foundation. Therefore, you will need to hire a structural engineer to check the home’s existing structure and if specific points need to be reinforced. There are numerous ways to bolster the foundation, including concrete, steel, plywood, or solid wood.
The structural engineer will perform a thorough inspection and check if you need to address and repair any issues before beginning construction. The ground beneath your house may not be able to withstand a second story, so you’ll need to perform a soil test to eliminate the risk of your home sinking into the ground.

Who are San Diego’s go-to specialists for second story additions?
Whether you’re thinking about building a man cave, an elegant master suite, or a guest room for visitors, second story additions are a great way to add bonus space to your home. Here at our company, we have a three-decade-long track record of successfully implementing your ideas and turning them into reality.
Lars Architecture boasts the absolute best designers, efficient project managers, and seasoned construction professionals who have seen and done it all.
We’ve got what it takes to provide you with a hassle-free and streamlined process and to rejuvenate your home. Let our specialists take over while you and the family enjoy outdoor activities at Mission Bay Park. Schedule your consultation today, and let’s get started!
