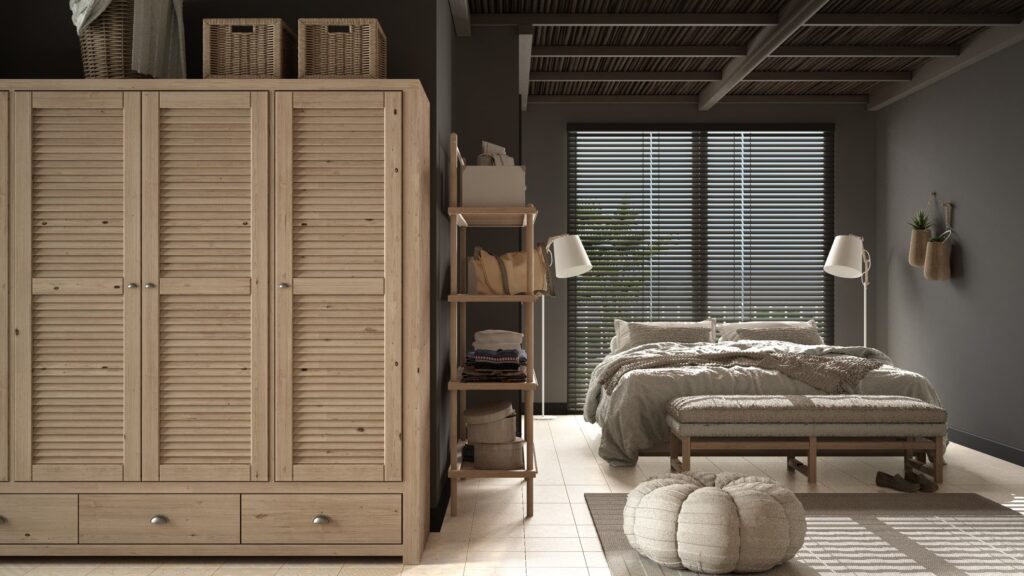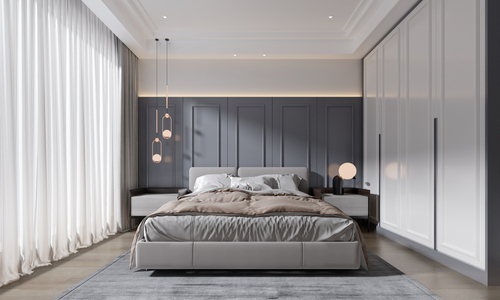Are you looking for more privacy, added comfort, and an enhanced sense of convenience? Your bedroom should be your sanctuary, a space that you associate with serenity and peacefulness. A master suite provides this, and much more.
As with any room addition, an ideal master suite will depend on the requirements and tastes of the homeowners. However, knowing what you want from your master suite is essential, not only to finish the project on time but to manage your budget in accordance with the costs. So before you get in touch with pros rendering quality suite additions in San Diego, find out what to consider when building your perfect master suite.

How do you build a master suite addition?
A master suite is typically defined as a large bedroom with added features. A separate bathroom, balcony or deck, fireplace, or a walk-in closet, it all comes down to your preferences.
A master suite is an addition that homeowners go for intending to add more privacy and comfort. Some homeowners see these types of additions as excellent ways to add value to their homes. However, while improving your quality of life should be the main motivating factor, knowing what you want in terms of amenities, and where you want to build your addition will certainly help you achieve your goal and keep it within the boundaries of your budget.
Think of the layout
Your master suite is a place to get away from it all. It’s a place that oozes relaxation, comfort, and privacy. Think of the suite as your very own apartment inside your home. Put the emphasis on space and the view. Make it cozy, yet spacious.
Utilize existing space
Unless you have a limitless budget, you’re probably looking to maximize your funds without cutting corners and impacting the quality of the room addition. Take advantage of existing space in your home and you’ll be able to save a significant amount in your budget. Instead of building up, consider building out. If you have a garage, a porch, or another ground floor space, this might be perfect for your new home addition.
Perhaps you have a guest room, or better yet, a bathroom nearby that you can use to your advantage. Tapping into water and sewer lines that already exist can be cost-efficient solutions depending on the type/size of pipes required per city codes, which you can then use to add an amenity in your master suite.
Converting an attic or basement into a master suite is another clever way to make use of existing space. You already have the roof, walls, and foundation, which saves you nearly half of the costs you’d normally have with a full-scale project.

What should be in a master suite?
A master suite is nothing without a few essential pieces. Of course, not all amenities will be suitable for every home, but these are certainly the most sought-after:
- Spacious walk-in closet
- Deluxe bathroom with bathtub, shower, and dual vanity
- Private access to the outdoors via a balcony or deck
- Radiant floor heating in colder climates
- Cozy fireplace and lounge area
Who builds quality suite additions in San Diego and the region?
Improve your way of living with a beautiful new room addition. At Lars Architecture, we combine expertise and dedication to bring you the finest product possible. With over 30 years in the industry, we’ve developed a system that guarantees a sleek, contemporary, and customized room addition for your home in La Jolla, or anywhere across San Diego. Reach out to our specialists and book a consultation today!
